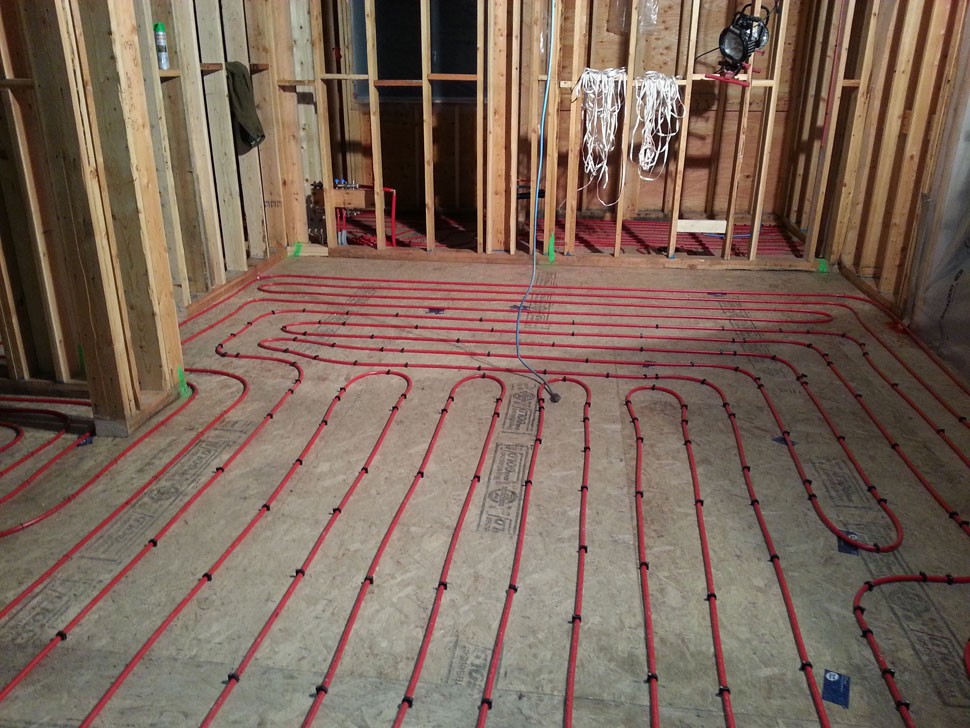In a nutshell, radiant heating in a house draws heated water from a boiler and delivers it to various sections of the house. At the same time heated water is delivered, the older water in the system is returned to the boiler.
To elaborate a little further, the large 1-inch supply lines feed separate manifolds spread throughout the house. These manifolds, are connected to 1/2-inch supply and return lines that cover the floor in sections that are normally under 300 ft.
Before the radiant is laid down, manifolds are placed in strategic positions and have a specified amount of ports to handle the supply and return.
There are many ways to lay the radiant down, such as staples, plastics mats that save on concrete and talon clips, just to name a few.
In most cases, the style and spacing is critical. Some rooms can require 6-inch spacing while others can be up to 1 foot between pipes. When determining pipe length, we can calculate the square footage of a space. If 6-inch spacing is used, we will use double the square footage in pipe. Obviously, at 1 foot centers the square footage and pipe length will come close.
In addition to room spacing, the radiant will get tighter around large windows, will be around 4-inches from walls and will go around fixtures like toilets and sinks.

Besides that, slab sensors are inserted into spots in the flooring and each section will also be wired with 3-wire for thermostat control. Thus, the boiler can determine how to deliver the water to create the desired heat.
...